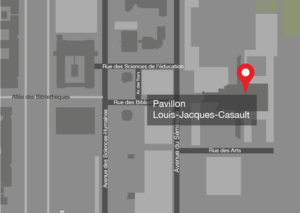3D City Landuse regulation mapping - Proof of concepts
Source : Mitacs-AccelerationProgramme :
Période : 2021-
Chercheur(s) du centre impliqué(s):
- Jacynthe Pouliot
In urban areas, planning activities, zoning codes, permit requirements, or subdivision controls of cities, which are called land-use regulations in this proposal, are facing important challenges due to population growth and massive development of high-rises and complex structures above and below the ground surface. In that respect, having an efficient 3D land-use regulation framework in force is worthwhile, and even required for cities. In the current practice for processing spatial data and 3D land-use regulations, mostly, the proposed buildings are drawn on 2D plans with cross-sections to represent their 3D dimensions. A PhD project is in progress at Université Laval by Saeid Emamgholian. The project aims to design a conceptual framework based on users requirements to model land-use regulations in 3D and detect potential land-use regulation conflicts automatically by validating land-use regulations against city objects. As part of this PhD project, one phase is to verify the applicability of this conceptual framework for being implemented with 3D City models (like CityGML) on commercial technology as a proof of concept. The internship aims to demonstrate the feasibility and the utility of implementing this conceptual framework on Bentley Systems commercial products (i.e., OpenCities Planner and iTwin). This proof of concept assesses two concepts for the use-case Issuing planning permits. The first concept is to determine how the regulations related to planning permits can be modeled in 3D (called 3D CityLuR) and combined with the 3D CityGML model and BIM model of the proposed building in Industry Foundation Classes (IFC) format. The second concept is to verify the possibility of locating and ranking the potential conflicts between the 3D CityLuR and the 3D model of the proposed building. The tests are performed on a real complex 3D city model from the City of Melbourne (Au) and by assessing five specific rules such as building height, energy efficiency protection, overshadowing open space, noise impacts, and overlooking.



